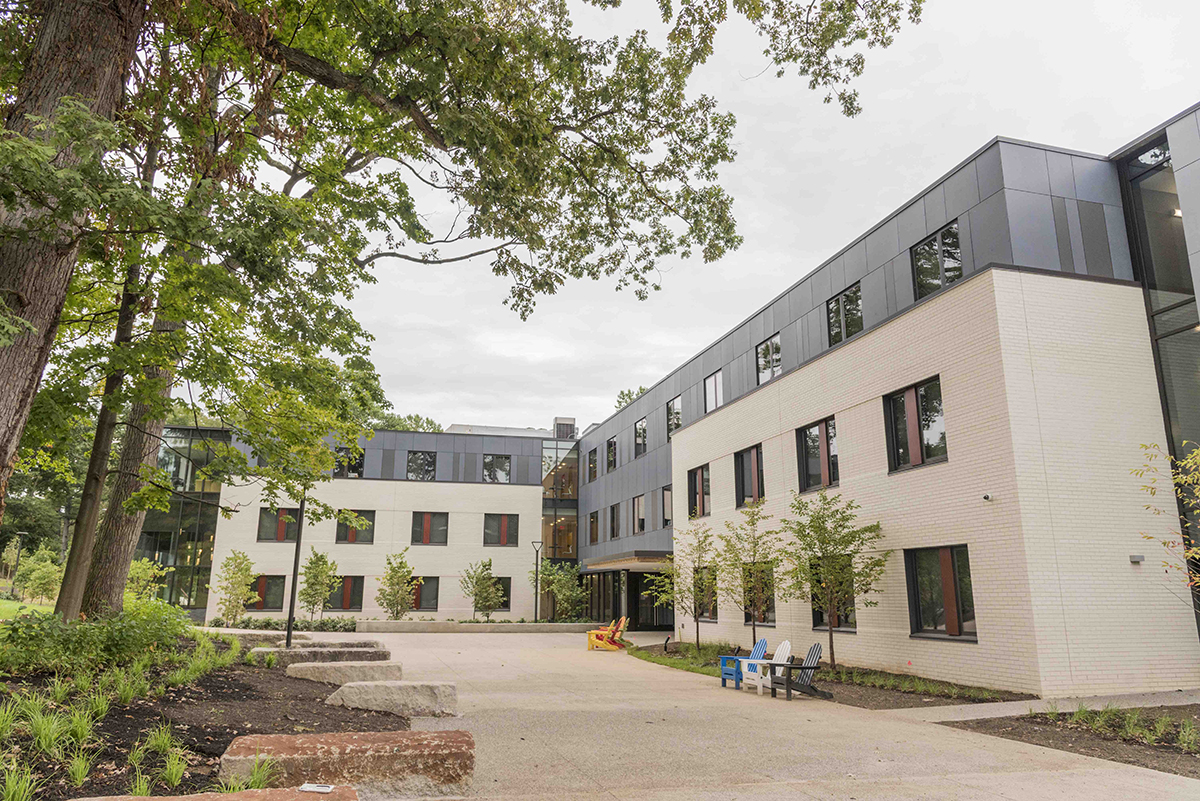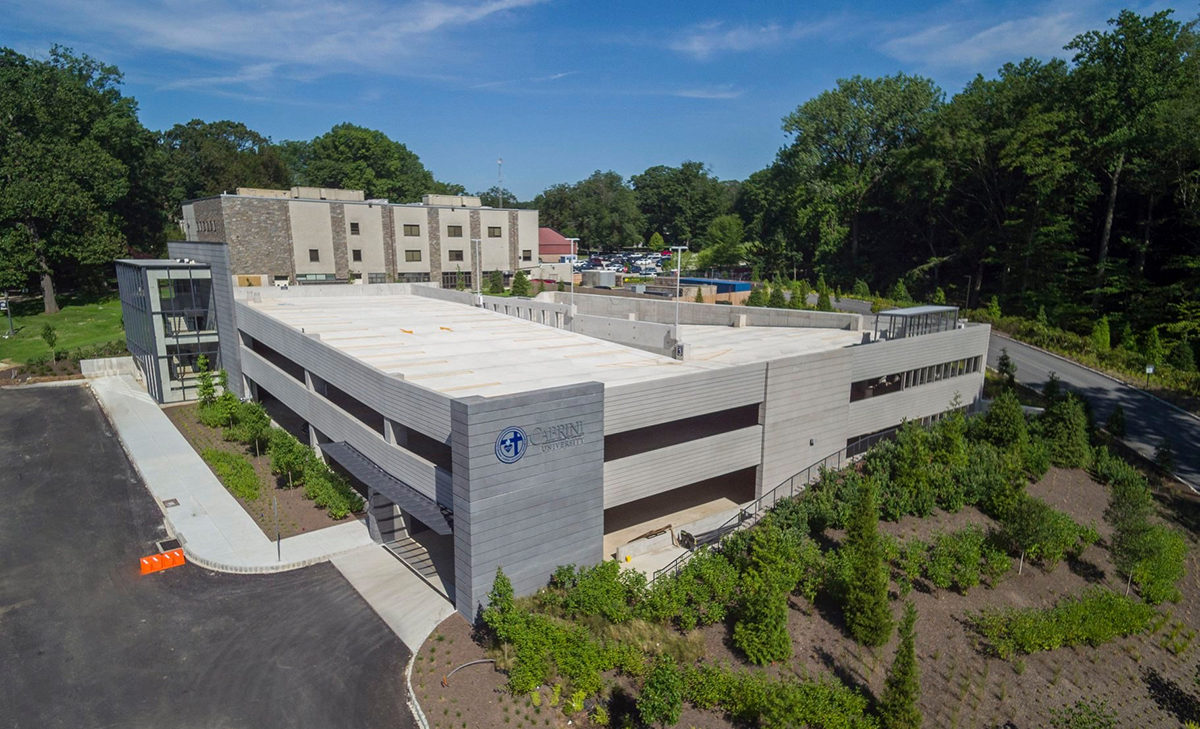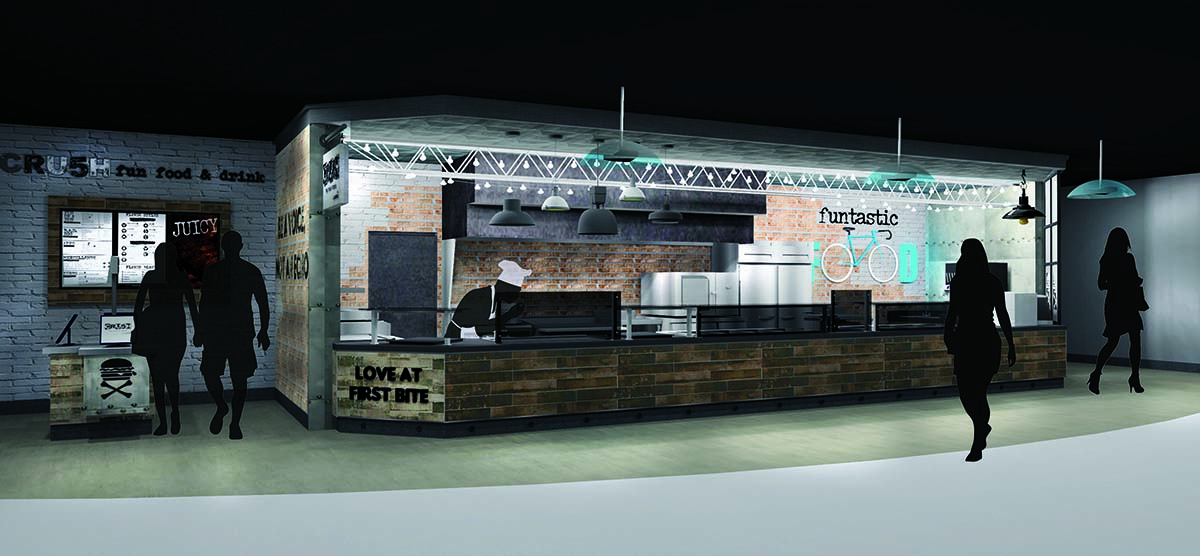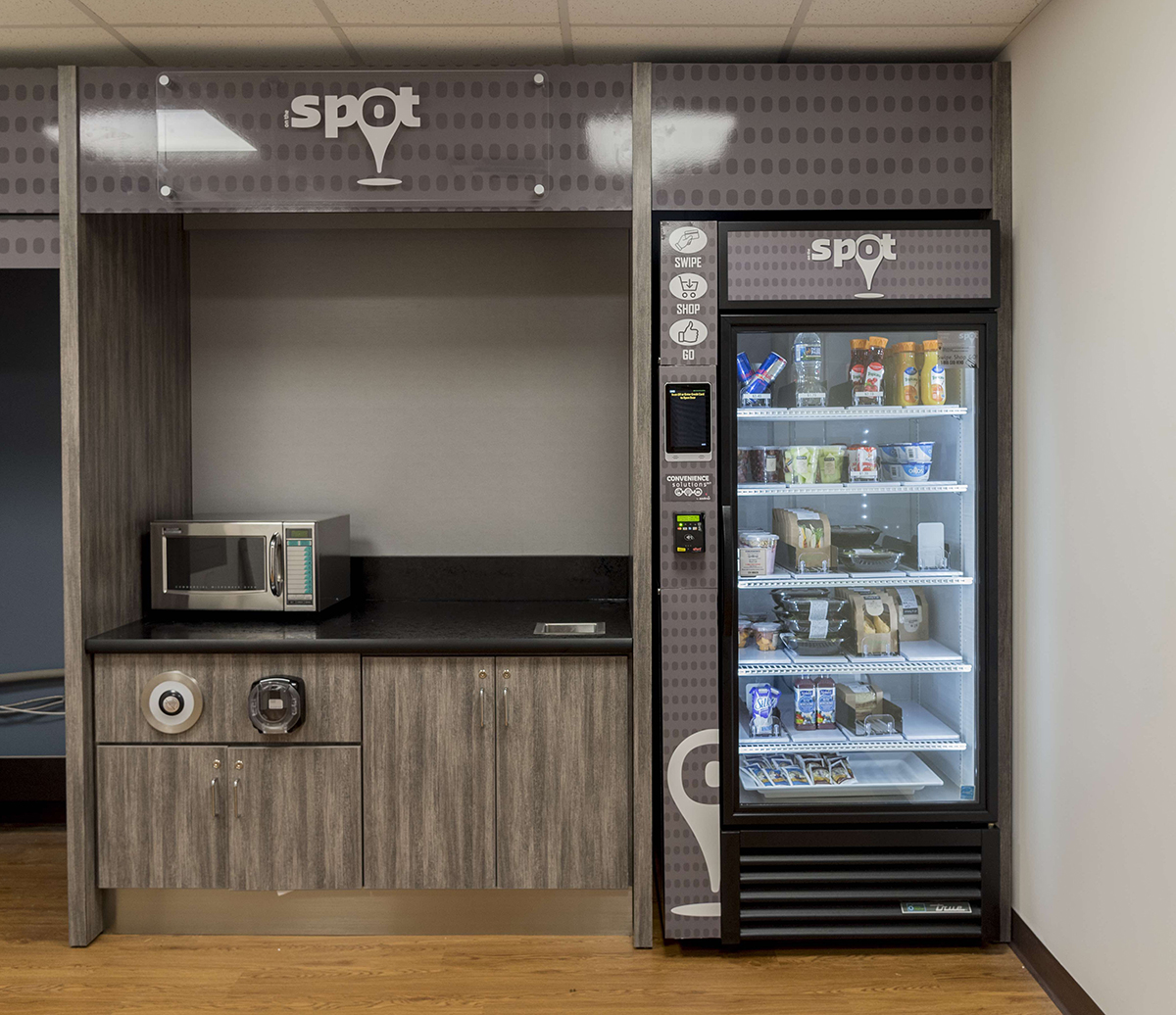Every time you turn around at Cabrini University, you see something new.
This summer, Cabrini completed a pair of major improvements—a student residence named South Hall and a parking garage—that signal the completion of the Campus Master Plan’s second phase.
Nearby, two paved turnarounds and accompanying parking spaces increase the accessibility and use of both structures.
Another notable upgrade that began over the summer and is scheduled for completion in early September—CRU5H, pronounced Crush—will transform the dining experience in Widener Center. Additionally, the variety of vending options has been increased.
South Residence Hall

Each endeavor furthers Cabrini’s goal to enhance student-centered living on campus, especially the opening of South Hall, a 180-bed residence for sophomores, juniors, and seniors. Located between West Hall and Casey House on Residential Boulevard, the newest building on campus replaces the former Lanshe House.
“The addition of South Residence Hall provides highly sought-after group living space as an option for returning students who want to live with multiple friends on campus,” said Stephen M. Rupprecht, EdD, Dean of Students. “The lounges and open spaces, both inside and outside, provide many community gathering options for our students.”
With three floors and two wings, the L-shaped building features window-lit common areas for studying and lounging with expansive views of the Mansion, the centerpiece of campus. Four students share each unit, which has two double rooms and a bathroom. All residents may use the common laundry facilities and the kitchen.
Students can enter South Hall from Residential Drive or a new walking path that extends from the Eagle Road entrance to campus between the tennis courts and Mansion, and where a new automobile turnaround offers quick access to the buildings on that side of campus.
Parking Garage
Visitors who arrive at Cabrini through King of Prussia Road will come upon another addition to the landscape as they emerge through the Cathedral of Trees. Surrounded by lush plantings, a new parking garage will help to accommodate Cabrini’s growing student body and community. To be used primarily by faculty and staff, the garage will free parking spaces for students in the Dixon and Founder’s lots.
The three-story structure provides 130 spaces throughout two covered floors and a third roof level as well as an elevator designed for ADA specifications. The green space across from the garage and Xavier Hall features a curved path for accessible pedestrian travel.
A second new turnaround space between the garage and Woodcrest Hall provides a safe and convenient location for student shuttles and access to residence halls.
“Completion of the parking garage and turnarounds will reduce traffic in the center of campus and move us toward our strategic goal of converting Cabrini to a pedestrian-friendly environment,” said Brian Eury, Chief of Staff.
CRU5H
Though not outwardly visible like Cabrini’s other summer improvements, CRU5H will affect just as many students, faculty, staff, and visitors with its new dining options. The fast-casual grill on Widener Center’s first floor will replace Sandella’s and offer convenient, late-night meals in addition to breakfast, lunch, and dinner.
With CRU5H, said Tracy Eells, Sodexo General Manager, “We’ll be able to offer more food options at more times of the day.” She says students will also enjoy the newly renovated space’s modern vibe and expects ordering from digital kiosks to reduce wait times. The meal exchange rate will increase from $5.25 to $6.
Cav’s Corner, the University’s traditional cafeteria, will remain open during daytime hours, along with Cabrini Bean, which will continue to offer Starbucks beverages and pastries as well as other pre-packaged options.
New vending machines—traditional and “On the Spot”—in 102 Founder’s Hall and South Hall will supplement Widener’s offerings. On the Spot machines will be stocked daily with fresh food items, and the vending area in Founder’s will include a Starbucks Serenade machine with a variety of freshly brewed beverages.
***
As Cabrini moves forward with the Campus Master Plan, this summer’s changes to enrich the student experience have strengthened the campus landscape while also preserving its enduring beauty.