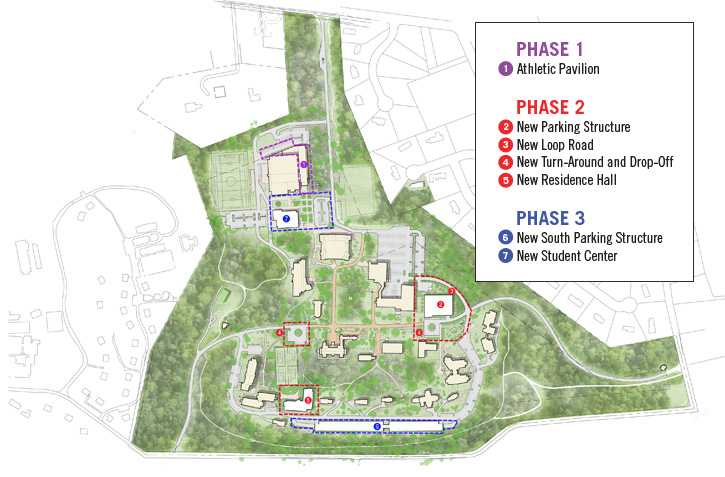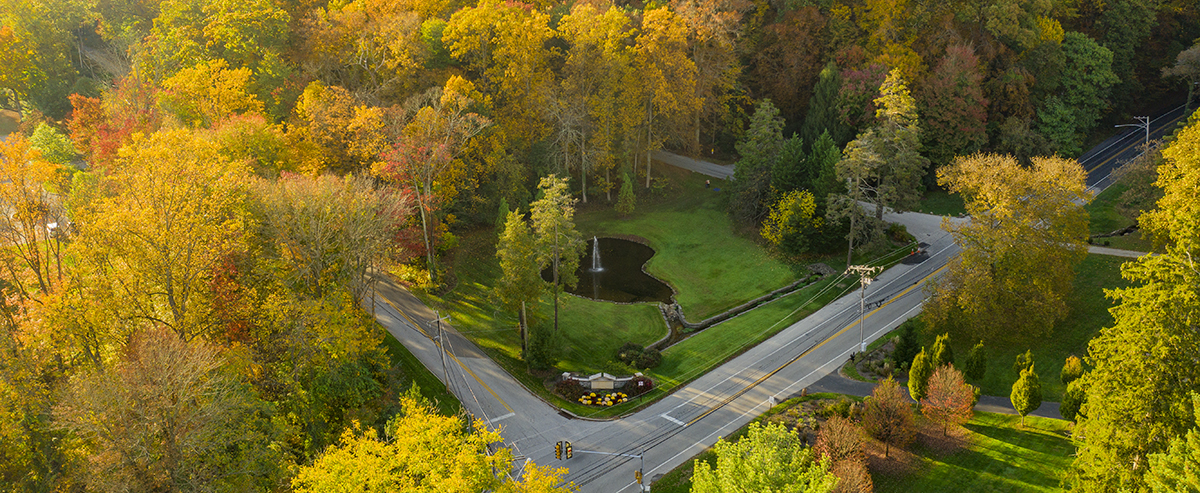Campus Master Plan
The Campus Master Plan is designed to align Cabrini’s physical environment with its commitment to creating a vibrant student-centered living and learning environment, while preserving and celebrating the central historic core of the original Woodcrest Estate.
During the next 15 years, the plan allows for the phasing and implementation of building and renovation projects that reflect the following key components:
- Converting to a pedestrian-friendly campus by consolidating a large portion of the current surface parking lots into parking structures linked by an internal connector road, to reduce traffic in the campus core
- Strengthening the academic environment by improving spaces for teaching and collaboration, and relocating key faculty departments and offices
- Enhancing student life through the addition of a Campus Center, replacement of older, outdated residence halls and improved dining, athletic, recreational, and co‑curricular programming space
- Fostering spiritual development and fellowship through expansion of the Bruckmann Memorial Chapel of St. Joseph and development of contemplative gathering places
- Stewarding the legacy of the Woodcrest property through careful and on‑going preservation of the Mansion, the restoration of Grace Hall and strengthening of the campus landscape
- Expanding our commitment to sustainability by promoting pedestrian circulation, strengthening connections with natural resources, preserving the wooded natural buffer and storm water management areas, and providing for best practices in sustainable design
Status
Cabrini is currently in the second phase of its Master Plan:
- Creating a pedestrian-friendly campus
- Construction on both the parking structure and new residence hall began in June 2018.
Recently completed
- Modest expansion of the current Dixon Center for athletics and recreation (Aug 2017)
Campus Master Plan May 2018 Update (PDF)

