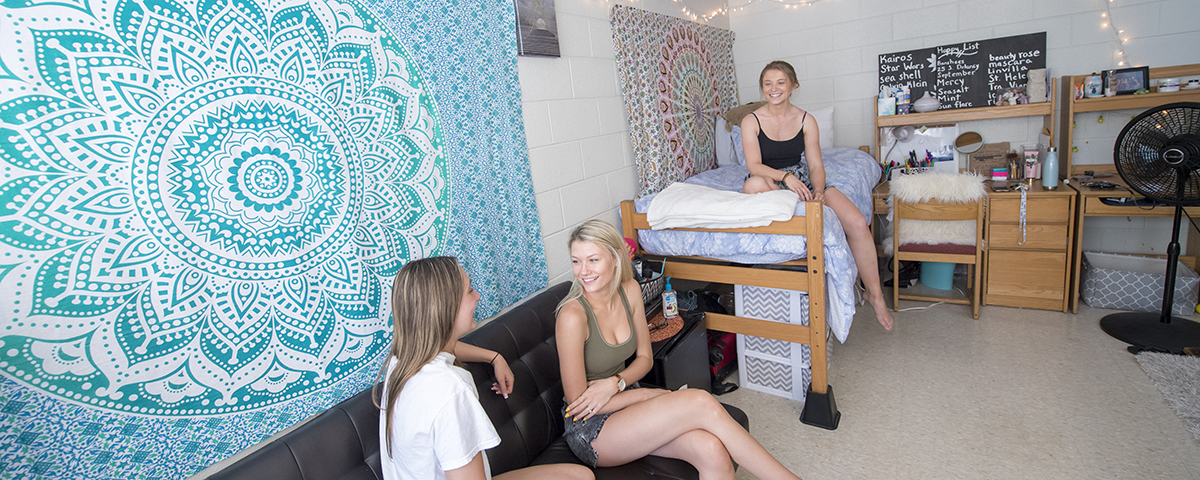Residence Hall Facilities
Cabrini’s residence halls are available for rental and have housed a variety of overnight guests.
- For availability, pricing and booking information please fill out the following inquiry form: Rental Inquiry Form
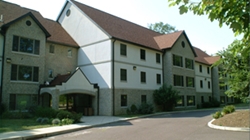 Cabrini Apartment Complex
Cabrini Apartment Complex
The Cabrini Apartment Complex houses approximately 110 in the following configurations:
- 4-person (two double bedrooms)
- 5-person (two double bedrooms and a single)
- 6-person (three double bedrooms)
Each apartment has:
- a full kitchen with refrigerator, stove, sink, and cabinets
- a living room with sofa, chairs, coffee table, and end tables
- a bathroom with toilet, sink, and shower
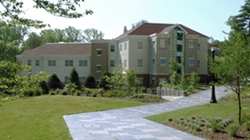 East Residence Hall
East Residence Hall
With housing for approximately 220, East Residence Hall features internet access, a large lounge with TV and pool table, and a communal kitchen with refrigerator, stove, microwave, and cabinets.
Each room has cable access and a bed, dresser, desk, chair, and closet or wardrobe.
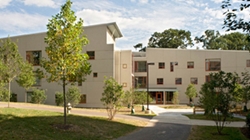 West Residence Hall
West Residence Hall
With space for approximately 138, West Residence Hall offers the following suite types:
- 4-person (two double bedrooms)
- 6-person (two double and two single bedrooms)
The building features a study lounge on each floor, a large lounge with TV and pool table, and a community kitchen on the first, second, and third floors with stove, sink, and full-size refrigerator.
Each room has cable access and a bed, dresser, desk, chair, and closet per student. Each suite has a bathroom with toilet, sink, and shower.
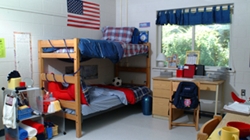 Xavier Hall
Xavier Hall
With space for approximately 120, Xavier Hall is configure in pods of four rooms that share two bathrooms.
- The building features internet access and a large television lounge.
- Each room has cable access and a bed, dresser, desk, chair, and closet or wardrobe.
