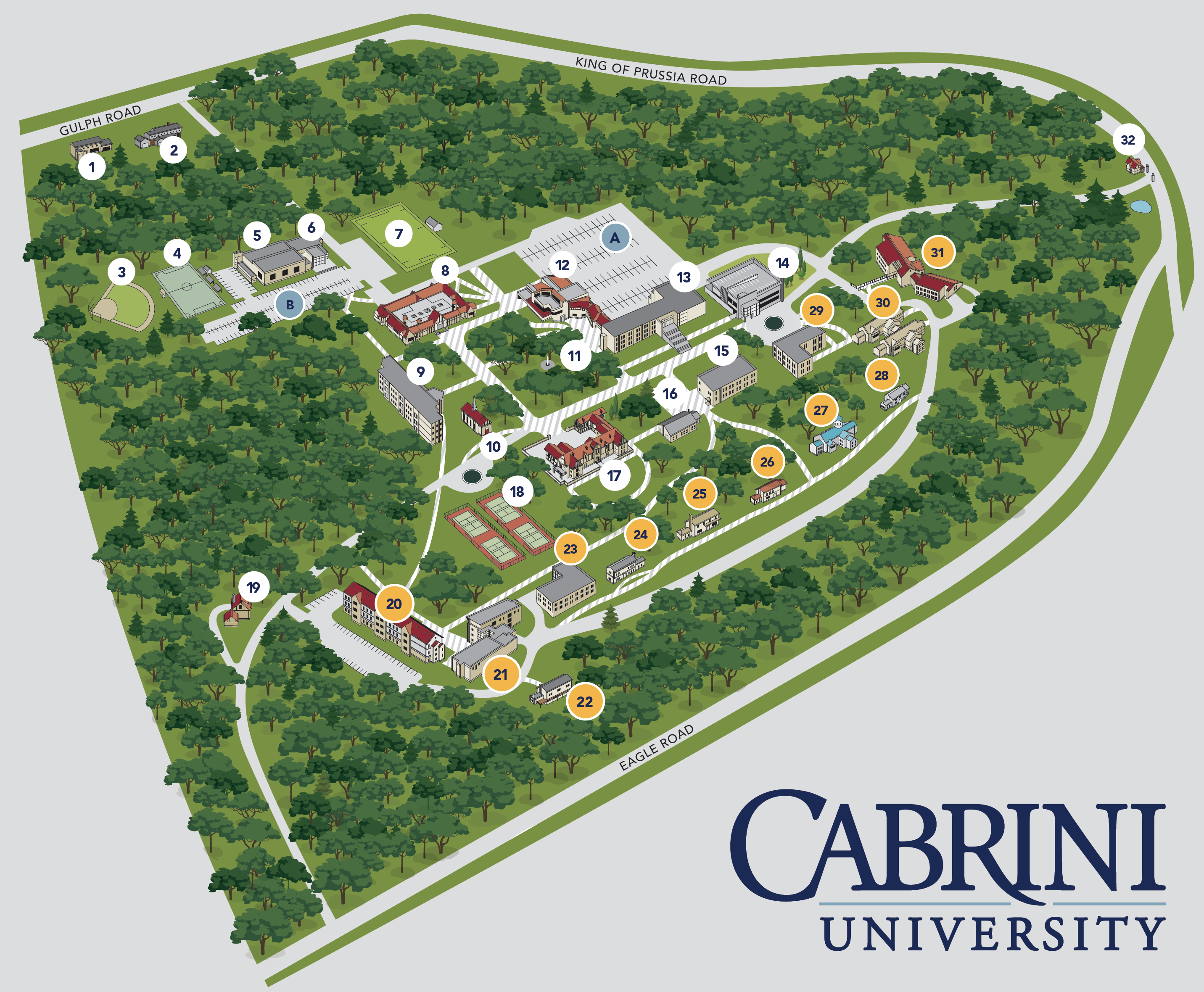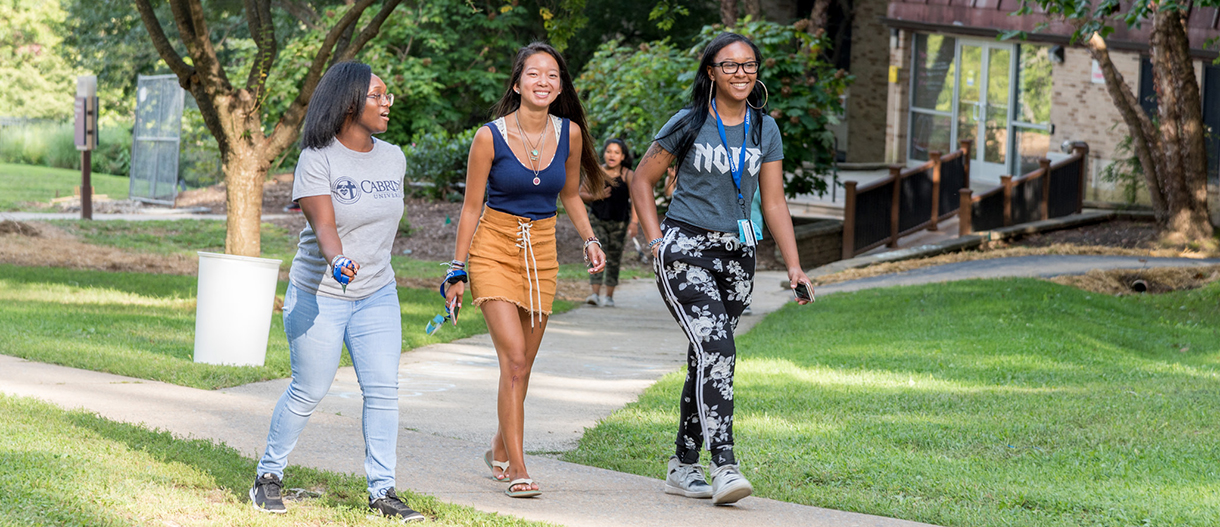Campus Map
Please note, the center the Cabrini University campus is closed to traffic (noted below by the black-and-white lines on the roads surrounding The Commons) to create a pedestrian-friendly environment.

- The Cottage
MSC Mission Offices - President’s Residence
- Softball Field
- Edith Robb Dixon Field
- Dixon Center
Athletics and Recreation Offices, Classrooms, Hall of Fame Room, Locker Rooms, Nerney Field House, Swimming Pool, Track (indoor) - Nerney Pavilion
Athletics and Recreation Offices, Cavs Shack (dining), Exercise Studio, Fitness Center, Reflection Pond - Cavalier (Upper) Athletic Field
- Grace Hall
Admissions, Atrium, Cavalier Express Center (Financial Aid, Registrar, Billing), Center for Student Success (Academic Advising, First Year Experience, Student Transitions), Faculty Offices, Human Resources, Instructional Technology Support, Multipurpose Room, Student Theatre - Antoinette Iadarola Center for Science, Education, and Technology
Classrooms, Colameco Lab for the Social and Psychological Sciences, Computer Lab, Faculty Offices, Hamilton Family Foundation Atrium, Laboratories, Lounges, Margaret Hamilton Duprey Lecture Hall, Nursing Clinical Simulation Center (CSC) and High Fidelity Suites, Observatory Platform, Performance Lab, School of Arts and Sciences Offices - Bruckmann Memorial Chapel of Saint Joseph
- The Commons
- George D. Widener Campus Center
Campus Store; Career and Professional Development; Fine Arts; Lecture Hall; Mailroom/Student Mailboxes; Music Practice Rooms; Nerney Leadership Institute; Office of Diversity, Equity, Inclusion, and Belonging; Student Engagement and Leadership (SEaL); The Cabrini Bean; The Grill - Founder’s Hall
24/7 Vending Space, Accessibility Resource Center (ARC), Cabrini Trading Lab, Campus Ministry, Cavs Corner (dining), Classrooms, Faculty Offices/Mailboxes, Hamilton Family Communications Center (Newsroom, Radio Station, Video Studio/Editing Suite), Health Services, Information Technology and Resources, School of Business, Education and Professional Studies Offices, Wolfington Center - Parking Structure - Commuter Student, Employee, and Visitor Parking, Shuttle Stop
- Holy Spirit Library
Archives and Cabriniana Room, Classrooms, Computer Labs, Conference Rooms, Gorevin Fine Arts Gallery, Lounge, Reference Room - Rooymans Hall
Academic Enrichment Center (Math Resource Center, Peer Tutoring, Writing Center), Computer Lab - The Mansion
Academic Affairs, Academic Dean's Office, Business Office, Conference Room, Development and Alumni Relations, Dining Room, Enrollment Operations, Marketing and Communications, President’s Office - Dixon Tennis Courts
- Emmaus House - Conferences and Event Planning
22. Sullivan House - Facilities
26. Infante House - Counseling and Psychological Services (CaPS)
28. Maguire House - Public Safety
32. Gatehouse
A. Commuter Student/Employee Parking
Student Housing
20. Cabrini Apartment Complex
(Student Government Association)
21. West Residence Hall
23. South Hall
29. Woodcrest Residence Hall
(Residence Life)
